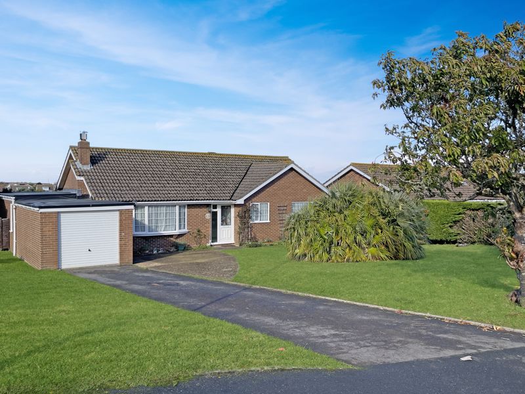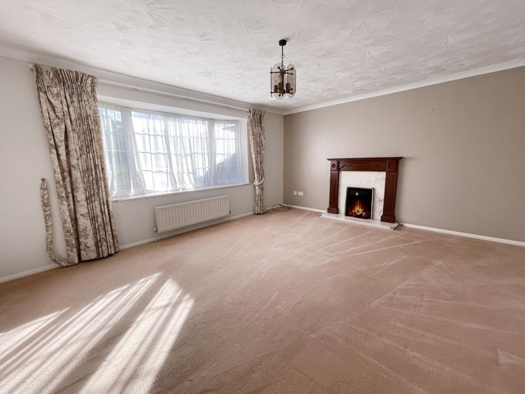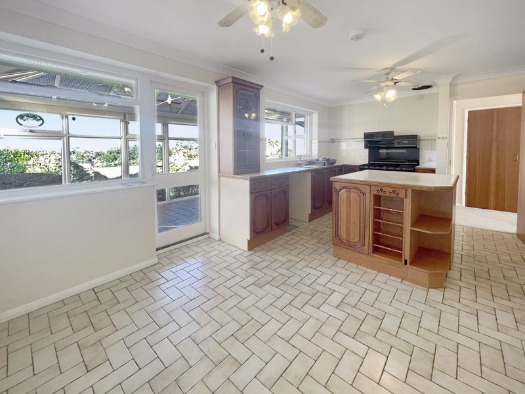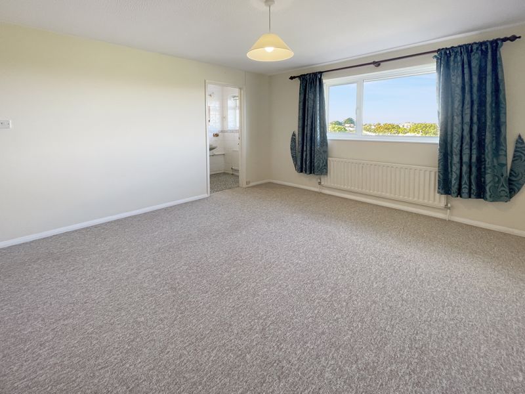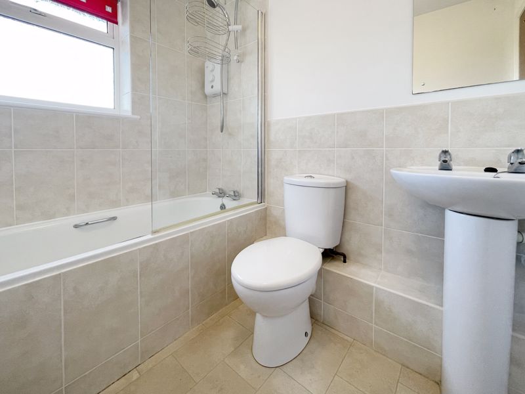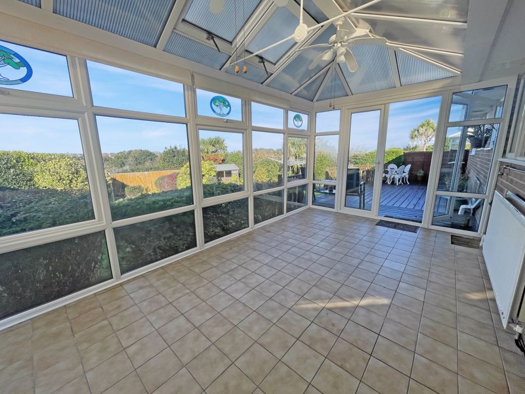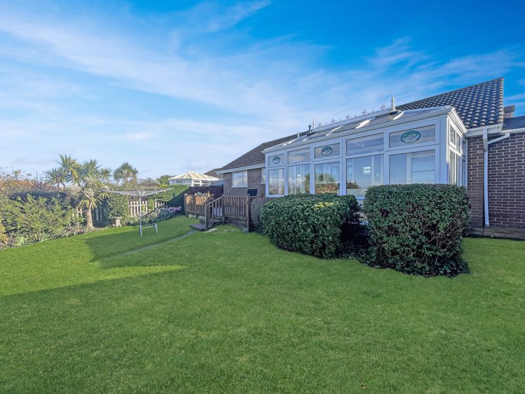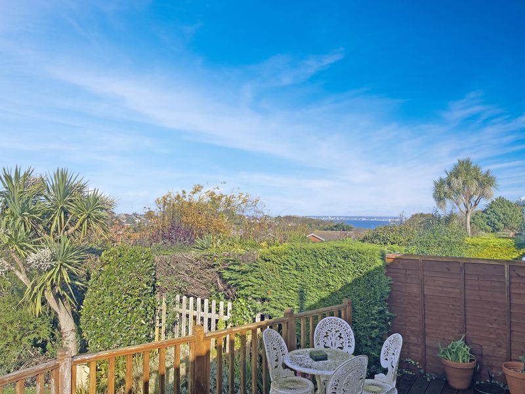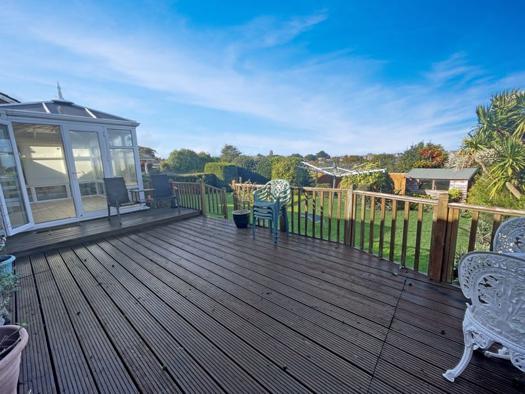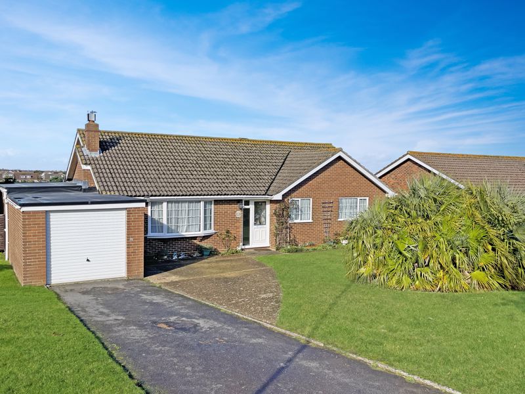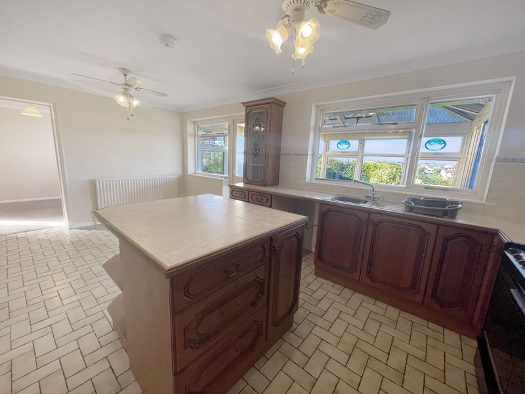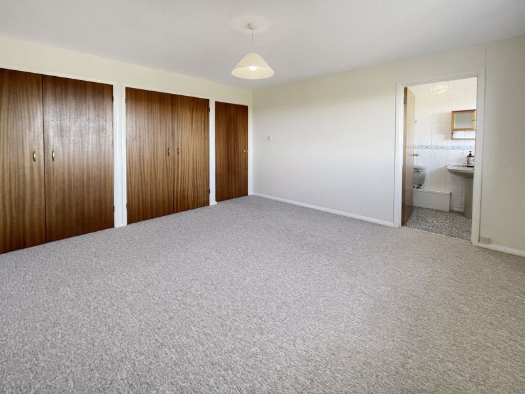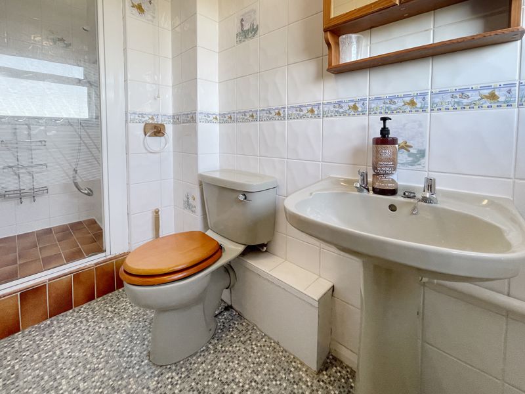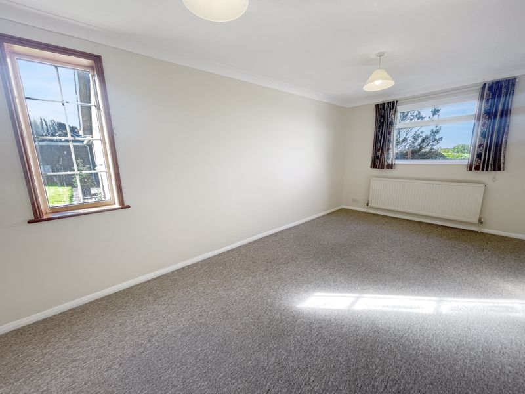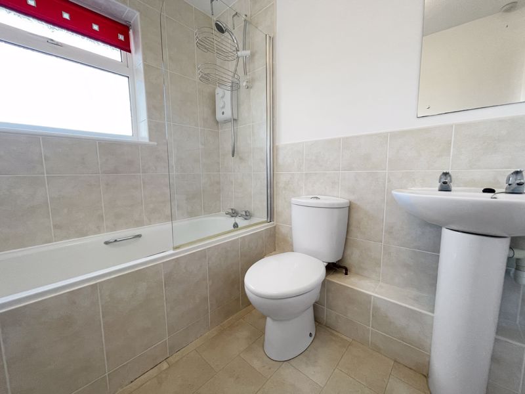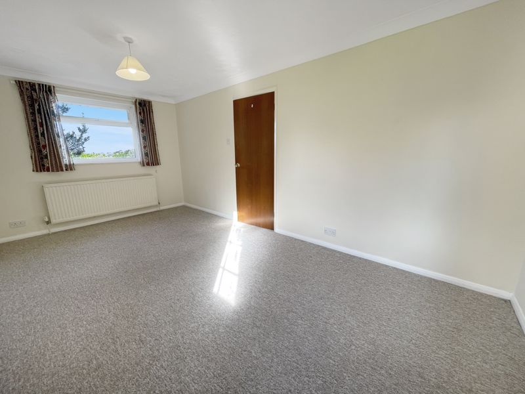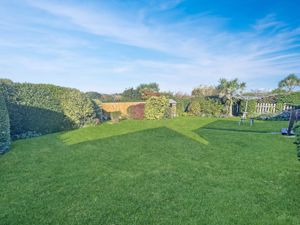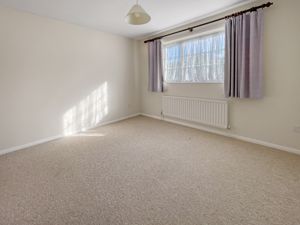Horestone Rise, Seaview
£500,000
Please enter your starting address in the form input below.
Please refresh the page if trying an alternate address.
- CHAIN FREE
- DETACHED 4 BEDROOM BUNGALOW
- 2 BATHROOMS
- SEAVIEW CUL DE SAC LOCATION
- GARDENS
- CONSERVATORY
- GARAGE AND OFF STREET PARKING
- IN NEED OF SOME MODERNISING
A spacious detached 4 bedroom bungalow, situated in a sought after cul - de sac within the desirable seaside village of Seaview. The property has lovely views of the Solent from the rear garden. With off street parking and garage the property could do with some modernisation throughout.
Hall
Wide entrance with accommodation off. 3 Storage cupboards for coats etc and housing the heating system. Doors to....
Sitting Room
13' 4'' x 16' 8'' (4.07m x 5.07m)
A large bright front aspect reception, with gas fire focal point. Bow window.
Kitchen/Diner
16' 8'' x 18' 5'' (5.07m x 5.61m)
Situated across the rear of the, the kitchen is arranged with a series of floor and wall mounted storage units and central island. Tiled floor. Door out to..
Conservatory
16' 1'' x 9' 5'' (4.9m x 2.87m)
An excellent additional space, with great views across the garden and towards the Solent.
Bedroom 1
12' 7'' x 11' 11'' (3.84m x 3.63m)
Rear aspect double bedroom, with built in wardrobe storage and en- suite.
En-Suite Shower Room
An Avocado coloured suite, to include basin, w/c and shower enclosure.
Bedroom 2
11' 11'' x 10' 5'' (3.62m x 3.17m)
Front aspect double bedroom - built wardrobes.
Bedroom 3 / Lounge
9' 4'' x 19' 11'' (2.84m x 6.08m)
An extension to the rear of the garage - ideal 3rd double bedroom or additional reception.
Bedroom 4
7' 3'' x 10' 5'' (2.21m x 3.18m)
A front aspect single bedroom.
Garage
9' 4'' x 19' 8'' (2.85m x 6.0m)
Single garage with up and over door. Power and lighting. Complete with meters and fuse board.
Outside
The property sits in a generous plot with lovely views towards the Solent. With large drive and parking for several vehicles. The rear garden has a large viewing deck, lawn and established planting.
Click to enlarge
Seaview PO34 5DB




